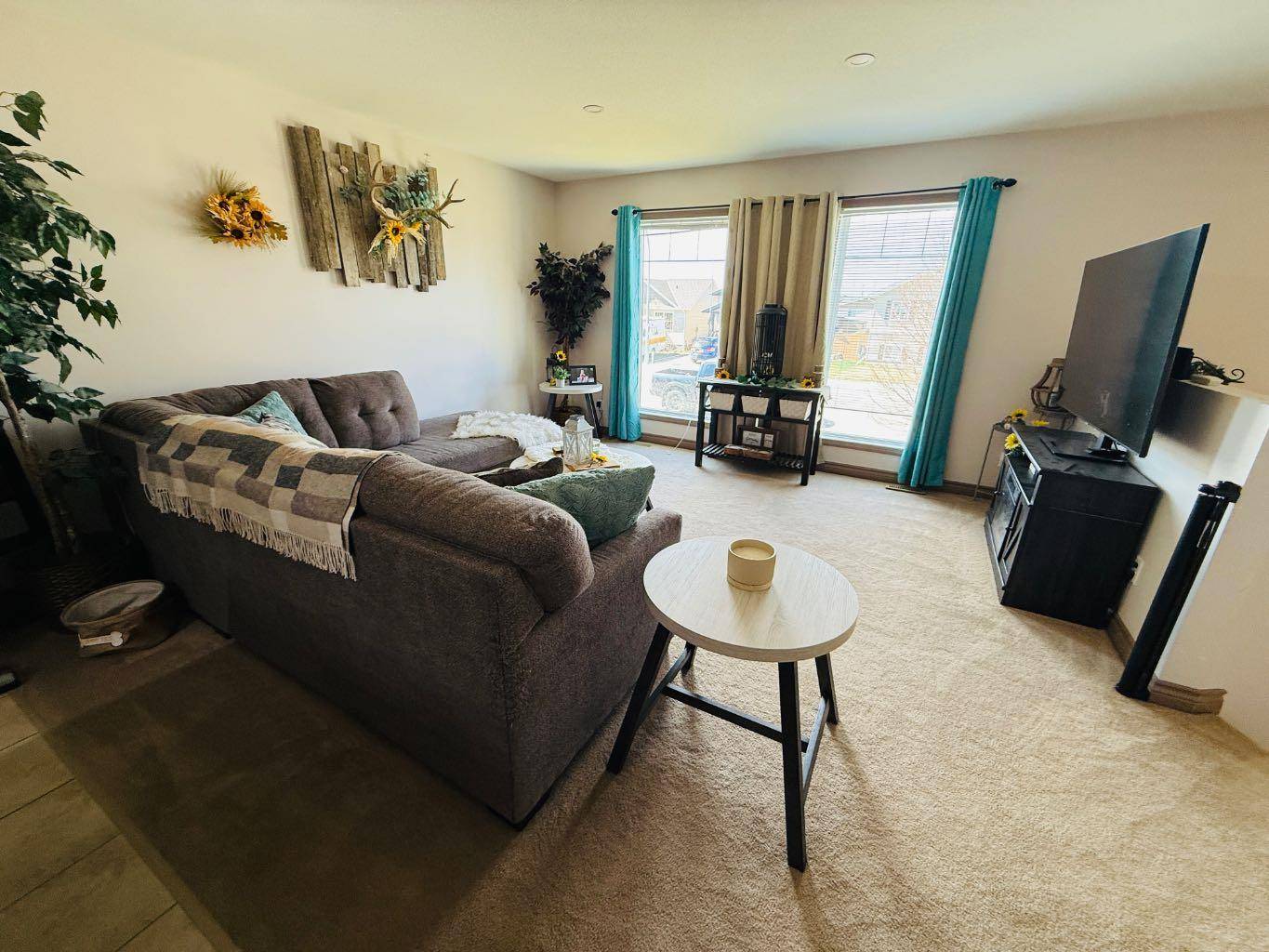GET MORE INFORMATION
$ 367,500
$ 370,000 0.7%
4609 6 ST Coalhurst, AB T0L 0V0
3 Beds
2 Baths
1,110 SqFt
UPDATED:
Key Details
Sold Price $367,500
Property Type Single Family Home
Sub Type Detached
Listing Status Sold
Purchase Type For Sale
Square Footage 1,110 sqft
Price per Sqft $331
MLS® Listing ID A2212494
Sold Date 05/20/25
Style Bi-Level
Bedrooms 3
Full Baths 2
Year Built 2009
Annual Tax Amount $3,300
Tax Year 2024
Lot Size 4,876 Sqft
Acres 0.11
Property Sub-Type Detached
Source Lethbridge and District
Property Description
Location
State AB
County Lethbridge County
Zoning SLR
Direction W
Rooms
Other Rooms 1
Basement Finished, Full, Walk-Out To Grade
Interior
Interior Features Bar, Central Vacuum, Kitchen Island, Separate Entrance, Storage, Sump Pump(s), Vinyl Windows
Heating Central
Cooling Central Air
Flooring Carpet, Tile
Appliance Central Air Conditioner, Dishwasher, Microwave, Range Hood, Refrigerator, Stove(s), Washer/Dryer, Window Coverings
Laundry Laundry Room
Exterior
Parking Features None
Garage Description None
Fence Fenced
Community Features Schools Nearby, Shopping Nearby
Roof Type Asphalt Shingle
Porch Deck, Front Porch
Lot Frontage 47.0
Total Parking Spaces 3
Building
Lot Description Private
Foundation Poured Concrete
Architectural Style Bi-Level
Level or Stories One
Structure Type Vinyl Siding
Others
Restrictions None Known
Tax ID 57221093
Ownership Private





