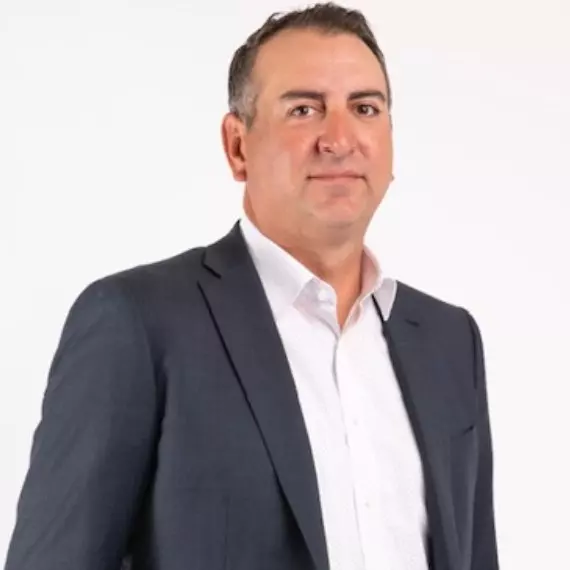$623,000
$639,000
2.5%For more information regarding the value of a property, please contact us for a free consultation.
6119 Penedo WAY SE Calgary, AB T2A 3N2
5 Beds
2 Baths
1,032 SqFt
Key Details
Sold Price $623,000
Property Type Single Family Home
Sub Type Detached
Listing Status Sold
Purchase Type For Sale
Square Footage 1,032 sqft
Price per Sqft $603
Subdivision Penbrooke Meadows
MLS® Listing ID A2206541
Sold Date 05/05/25
Style Bungalow
Bedrooms 5
Full Baths 2
Originating Board Calgary
Year Built 1972
Annual Tax Amount $2,597
Tax Year 2024
Lot Size 4,402 Sqft
Acres 0.1
Property Sub-Type Detached
Property Description
Fully Renovated Open Concept Bungalow | 1032 sqft above grade | over 2000 sqft of Living | 5 Bedrooms | 2 bathrooms | double vanity on main floor bath | 2 New kitchens | 2 laundry's | Separate Entrance| Double detached Garage| Newer Furnace | quartz stone counters | New vinyl plank flooring throughout | fluted accent designed Fireplace | private back yard | backing on play ground |-Welcome to 6119 Penedo Way SE, a stunning 1,032 sq. ft. fully renovated bungalow that perfectly blends modern design with comfort and functionality. Featuring 5 bedrooms and 2 bathrooms, this home is ideal for families, multi-generational living, or rental income.
Step inside to a bright open-concept layout with a brand-new knockdown ceiling and new light fixtures that enhance the contemporary feel. The spacious living area is anchored by a beautiful fluted-design fireplace, adding warmth and elegance to the space. The brand-new kitchen is a chef's dream, featuring sleek cabinetry, quartz countertops, and stainless steel appliances. The main bathroom is upgraded with a luxurious double vanity, providing both style and convenience.
The separate entrance leads to a fully finished lower level, complete with its own brand-new kitchen, two additional bedrooms, a full bathroom, and separate laundry, making it an excellent option for a mortgage helper or an illegal suite. Additional upgrades include new vinyl plank flooring, a newer furnace, ensuring efficiency and peace of mind. The double detached garage offers ample parking and storage, while the spacious backyard provides room for outdoor enjoyment.
Located in a family-friendly neighborhood, this home is close to schools, parks, playgrounds, shopping, and public transit. Don't miss out on this incredible opportunity—schedule your private viewing today!
Location
State AB
County Calgary
Area Cal Zone E
Zoning R-CG
Direction N
Rooms
Basement Separate/Exterior Entry, Full, Suite
Interior
Interior Features Closet Organizers, Double Vanity, Kitchen Island, Open Floorplan, Separate Entrance, Stone Counters
Heating Forced Air
Cooling None
Flooring Vinyl Plank
Fireplaces Number 1
Fireplaces Type Electric
Appliance Dishwasher, Dryer, Microwave, Range, Range Hood, Refrigerator, Washer
Laundry In Basement, In Hall
Exterior
Parking Features Double Garage Detached
Garage Spaces 2.0
Garage Description Double Garage Detached
Fence Fenced
Community Features Park, Playground, Schools Nearby, Shopping Nearby, Sidewalks, Street Lights
Roof Type Asphalt Shingle
Porch None
Lot Frontage 44.0
Total Parking Spaces 4
Building
Lot Description Back Lane, Back Yard
Foundation Poured Concrete
Architectural Style Bungalow
Level or Stories One
Structure Type Wood Frame
Others
Restrictions None Known
Tax ID 95390574
Ownership Private
Read Less
Want to know what your home might be worth? Contact us for a FREE valuation!

Our team is ready to help you sell your home for the highest possible price ASAP





