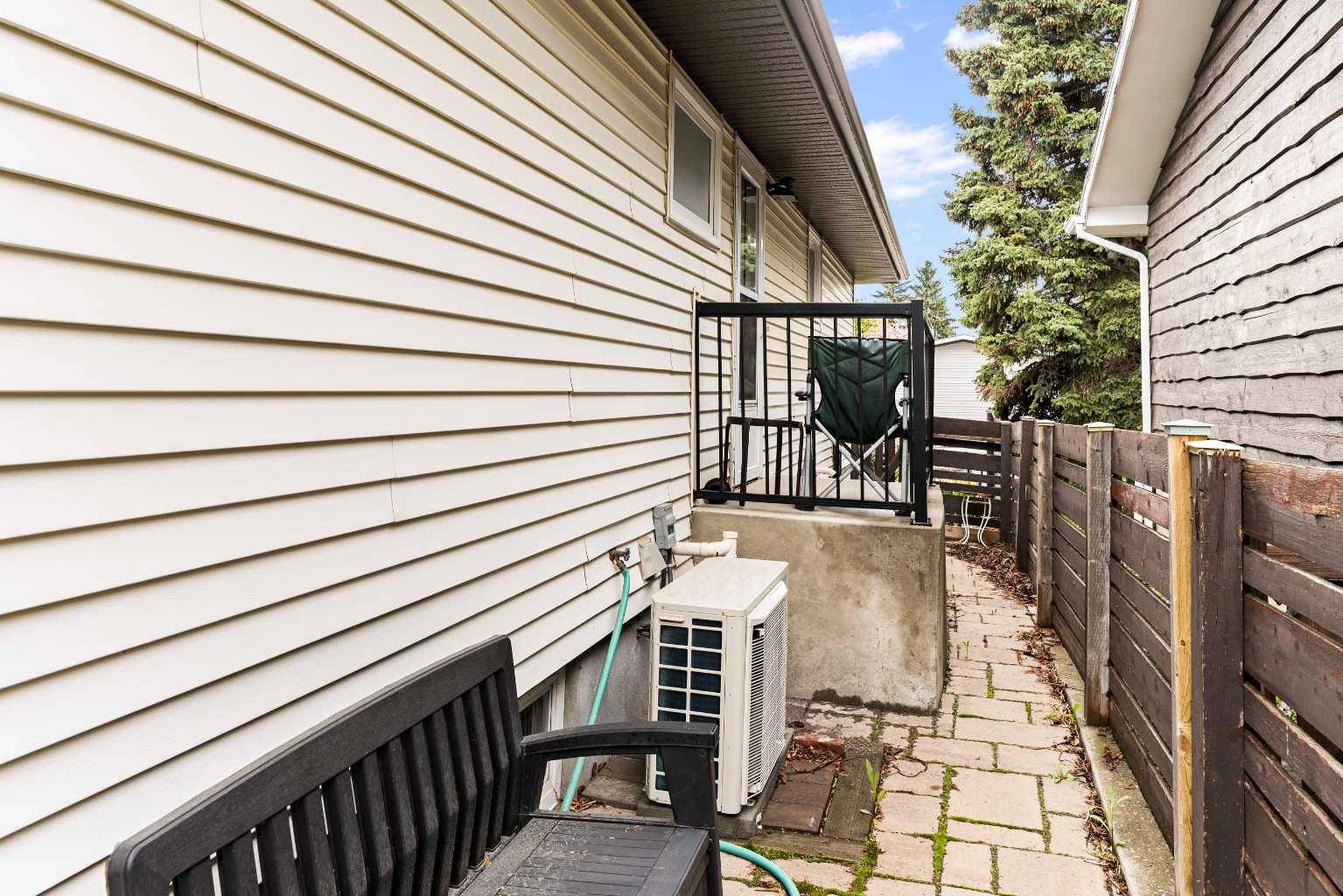$570,000
$575,000
0.9%For more information regarding the value of a property, please contact us for a free consultation.
136 Bracebridge CRES SW Calgary, AB T2W 0Y7
3 Beds
3 Baths
1,123 SqFt
Key Details
Sold Price $570,000
Property Type Single Family Home
Sub Type Detached
Listing Status Sold
Purchase Type For Sale
Square Footage 1,123 sqft
Price per Sqft $507
Subdivision Braeside
MLS® Listing ID A2223083
Sold Date 05/29/25
Style Bungalow
Bedrooms 3
Full Baths 2
Half Baths 1
Year Built 1966
Annual Tax Amount $2,795
Tax Year 2024
Lot Size 6,049 Sqft
Acres 0.14
Property Sub-Type Detached
Source Calgary
Property Description
You rarely see meticulously maintained 3-bedroom, 2.5-bathroom bungalows come up for sale in one of the sought-after communities of SW, Braeside. Welcome to "136 Bracebridge Crescent SW", Calgary AB. This charming east-facing bungalow has been proudly owned and cared for since 2000. It features a separate side entrance leading to a fully developed basement that includes a room (Can easily be converted into a bedroom), a dedicated office space, and a spacious recreation room, offering excellent potential to convert into a legal basement suite (subject to city approval). The main floor offers three good-sized bedrooms and 1.5 washrooms. Recent upgrades include: Roof (2018), Central Air Conditioner (2020), Fully Renovated Kitchen with Quartz Countertops (2024), Basement Washroom (2024), Windows (2000), Landscaping (2009), Dave Lennox Signature® Collection Variable-Capacity Gas Furnace (2020), Bradford White Hot Water Tank (2023), Washer & Dryer (2018), Two Miele Dishwashers (2024), Pot Lights (2024), Electric Stove & Chimney Hood-Fan (2024), Imagine sipping morning coffee from your East facing picturesque windows, and enjoy your summer hosting BBQ's in your private WEST facing backyard, This home is a true gem and must be seen in person to be fully appreciated. Braeside offers all the schools, and one of the top-ranking high schools of Calgary, "Henry Wise Wood," is a designated school for Braeside Community. Braeside is well connected by Stoney Trail, Glenmore Trail, Deerfoot Trail, Anderson Road, Southland Drive, Macleod Trail, and all other primary roads of Calgary. Close to Fish Creek Park, Southland Leisure Centre which got the best Wave Pool in the City, Heritage Park, Southland C-Train Station, Glenmore Reservoir pathways, Canyon Meadows Golf & Country Club, and Braeside Off Leash Dog Park is within walking distance, and the list of amenities around the Braeside neighbourhood goes on. Homes like this don't come on the market often! Contact your favourite real estate agent today to schedule a private viewing!
Location
State AB
County Calgary
Area Cal Zone S
Zoning R-CG
Direction E
Rooms
Basement Separate/Exterior Entry, Finished, Full, Walk-Up To Grade
Interior
Interior Features No Smoking Home, Pantry, Quartz Counters, Separate Entrance, Vinyl Windows
Heating Forced Air, Natural Gas
Cooling Central Air
Flooring Hardwood, Vinyl Plank
Fireplaces Number 1
Fireplaces Type Blower Fan, Living Room, Wood Burning
Appliance Central Air Conditioner, Dishwasher, Dryer, Electric Stove, Freezer, Refrigerator, Washer, Window Coverings
Laundry Laundry Room, Lower Level
Exterior
Parking Features Additional Parking, Attached Carport, Driveway, Front Drive
Carport Spaces 1
Garage Description Additional Parking, Attached Carport, Driveway, Front Drive
Fence Fenced
Community Features Park, Playground, Schools Nearby, Shopping Nearby, Sidewalks, Street Lights, Walking/Bike Paths
Roof Type Asphalt Shingle
Porch Awning(s), Pergola
Lot Frontage 54.99
Total Parking Spaces 4
Building
Lot Description Back Lane, Cul-De-Sac, Landscaped, Low Maintenance Landscape
Foundation Poured Concrete
Architectural Style Bungalow
Level or Stories One
Structure Type Brick,Vinyl Siding,Wood Frame
Others
Restrictions None Known
Tax ID 95445555
Ownership Private
Read Less
Want to know what your home might be worth? Contact us for a FREE valuation!

Our team is ready to help you sell your home for the highest possible price ASAP





