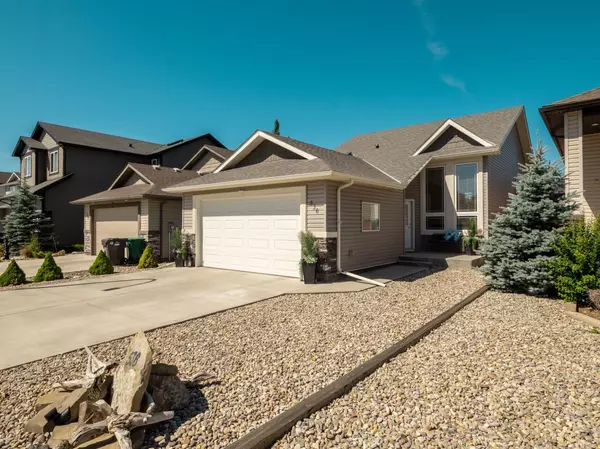$529,000
$534,999
1.1%For more information regarding the value of a property, please contact us for a free consultation.
536 Sixmile CRES S Lethbridge, AB T1K5X2
4 Beds
3 Baths
1,168 SqFt
Key Details
Sold Price $529,000
Property Type Single Family Home
Sub Type Detached
Listing Status Sold
Purchase Type For Sale
Square Footage 1,168 sqft
Price per Sqft $452
Subdivision Southgate
MLS® Listing ID A2236215
Sold Date 07/25/25
Style Bi-Level
Bedrooms 4
Full Baths 3
Year Built 2013
Annual Tax Amount $4,523
Tax Year 2025
Lot Size 4,017 Sqft
Acres 0.09
Property Sub-Type Detached
Source Lethbridge and District
Property Description
If you're looking for a move-in ready home that feels brand new—without paying new build prices, this is it!
Located in a quiet Southside neighbourhood, this fully developed bi-level offers modern comfort, functional space, and zeroscaped front and back yards for easy maintenance. You'll also enjoy an attached double garage and room to park your RV or boat.
The main floor features a bright living room, a spacious dining area, and a kitchen with island. The primary bedroom includes a private en-suite, and there's also a second bedroom and a full four-piece bathroom. Downstairs, you'll find a large family room with a cozy gas fireplace, two more bedrooms, and another full bathroom. The finished laundry/mechanical room offers plenty of storage space. Additional perks include air conditioning, central vacuum, all appliances included—and yes, it's spotless. Call your favorite REALTOR® today to view this bright and airy home.
Location
State AB
County Lethbridge
Zoning R-L
Direction E
Rooms
Other Rooms 1
Basement Finished, Full
Interior
Interior Features Central Vacuum
Heating Forced Air
Cooling Central Air
Flooring Carpet, Laminate
Fireplaces Number 1
Fireplaces Type Gas
Appliance Central Air Conditioner, Dishwasher, Microwave, Refrigerator, Stove(s), Washer/Dryer, Window Coverings
Laundry In Basement
Exterior
Parking Features Double Garage Attached
Garage Spaces 2.0
Garage Description Double Garage Attached
Fence Fenced
Community Features Schools Nearby, Shopping Nearby
Roof Type Asphalt
Porch Deck
Lot Frontage 38.0
Total Parking Spaces 2
Building
Lot Description Back Lane
Foundation Poured Concrete
Architectural Style Bi-Level
Level or Stories Bi-Level
Structure Type Vinyl Siding
Others
Restrictions None Known
Tax ID 101286540
Ownership Private
Read Less
Want to know what your home might be worth? Contact us for a FREE valuation!

Our team is ready to help you sell your home for the highest possible price ASAP





